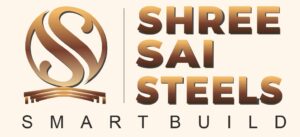In modern construction, pre-engineered building components have revolutionized the design and assembly of structures. These factory-manufactured parts are engineered to fit together perfectly, reducing on-site labor, lowering costs, and accelerating construction. From warehouses to commercial complexes, the popularity of these components in India is growing rapidly due to their durability, cost-effectiveness, and design flexibility.
What Are Pre-engineered Building Components?
Pre-engineered building (PEB) components are custom-manufactured steel parts designed and fabricated in a factory, then transported to the construction site for assembly.
Common materials used:
- High-strength structural steel
- Galvanized steel
- Cold-formed steel sections
Typical applications include:
- Industrial warehouses
- Manufacturing plants
- Commercial showrooms
- Aircraft hangars
- Residential farmhouses
Key Advantages of Pre-engineered Building Components
Speed of Construction
PEB components are prefabricated in controlled environments, reducing delays caused by weather or on-site labor shortages. This allows structures to be completed in weeks instead of months.
Cost Savings
Reduced labor requirements, minimized wastage, and optimized material use lead to significant cost savings over traditional building methods.
Strength & Durability
Using high-tensile steel ensures the building can withstand heavy loads, high winds, and even seismic activity.
Energy Efficiency
With insulation and reflective coatings, PEBs maintain better indoor temperatures, lowering energy costs.
Main Types of Pre-engineered Building Components
Primary Components (Main Frame)
These include rigid steel frames, rafters, and columns that form the building’s skeleton.
Rigid Frames
Engineered to bear heavy loads and ensure structural stability.
End Walls
Provide enclosure at both ends of the structure, sometimes designed with doors or windows.
Secondary Components
These provide additional support and improve the building’s overall performance.
Purlins & Girts
Horizontal members attached to the primary frame for roof and wall support.
Eave Struts
Installed at the junction of the roof and wall for extra rigidity.
Roofing & Cladding Components
These protect the building from external elements while adding to its aesthetics.
Roof Panels
Often made of Galvalume or GI steel, with optional color coating.
Wall Panels
Available in ribbed, corrugated, or flat profiles to suit the design.
Additional PEB Accessories
Ventilators
Allow proper airflow to maintain temperature and air quality inside the building.
Skylights
Transparent panels on the roof to allow natural light, reducing electricity usage.
Insulation Materials
Improve energy efficiency by controlling heat flow and condensation.
Choosing the Right Pre-engineered Building Components
Consider the Building’s Purpose
Industrial, commercial, or residential use will influence component selection.
Location Factors
Seismic zones, coastal climates, and wind loads must be considered.
Quality Standards & Warranty
Select components that meet ISO standards and come with long-term warranties.
Common Mistakes to Avoid in PEB Component Selection
Ignoring Local Climate Conditions
Using non-corrosion-resistant materials in coastal areas can shorten the building’s life.
Choosing Incorrect Thickness
Too thin panels can compromise strength, while overly thick panels may be unnecessarily costly.
FAQs About Pre-engineered Building Components
What is the average lifespan?
With proper maintenance, a PEB can last 40–50 years.
Are they suitable for coastal areas?
Yes, but components should be made with corrosion-resistant materials like Galvalume.
How much do they cost?
Costs range from ₹900–₹1,500 per sq. m depending on materials and features.
Pre-engineered building components offer unmatched strength, efficiency, and cost benefits, making them a smart choice for modern construction. Whether for industrial use or commercial expansion, choosing the right components ensures a structure that stands strong for decades.

