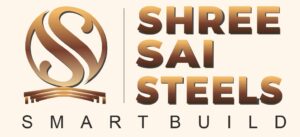Pre-Engineered Buildings (PEBs) have transformed the way modern infrastructure is built. These steel structures are known for their speed of construction, cost-efficiency, and versatility. Behind the sleek exterior of a PEB lies a meticulously designed system of structural components that work together to deliver strength, stability, and durability.
In this blog, we will explore the various types of components used in a PEB structure, categorizing them into primary, secondary, and accessory elements to help you understand how they all come together in a seamless steel framework.
1. Primary Components
Primary components are the main load-bearing elements of a PEB structure. They form the backbone of the building and are responsible for supporting the weight of the roof, cladding, and any external loads like wind or snow.
a) Main Frame (Rigid Frame)
- The main frame comprises columns and rafters that form the primary structural skeleton.
- Made from built-up I-sections, these frames are designed based on span and load requirements.
- They offer maximum strength with minimum steel usage, making the design highly efficient.
b) Columns
- Vertical members that transfer the building load directly to the foundation.
- Columns are either tapered or straight, depending on the building height and load.
c) Rafters
- Sloped beams that run along the roof and connect the columns.
- Rafters play a key role in supporting roof panels and resisting bending due to dead and live loads.
2. Secondary Components
Secondary components are cold-formed members that provide additional support to primary frames. They serve to stabilize the structure and support the roofing and wall panels.
a) Purlins
- Horizontal members placed along the roof to support roof sheets.
- Commonly Z or C-shaped, purlins run between rafters and help distribute roof loads.
- They also play a role in resisting uplift due to wind.
b) Girts
- Mounted on wall columns, girts provide support for wall cladding.
- Like purlins, these are usually made from cold-formed steel sections and improve wall stability.
c) Eaves Strut
- Located at the junction of roof and wall, eave struts support roof and wall sheeting at the eaves.
- They also function as gutters or part of the gutter system to manage rainwater runoff.
d) Bracings (Rod/Angle Bracings)
- Provide lateral stability and resistance to wind or seismic forces.
- Types include:
- Cable Bracing
- Rod Bracing
- Portal Bracing
- Bracings are essential to prevent sway and buckling of the frames.
3) Roof and Wall Panel
Roofing and cladding systems not only protect the building from weather elements but also add to its aesthetics and insulation.
a) Hi- Rib Profile Sheets
- These are colour-coated steel sheets with high ribs for superior strength.
- Used for both roofing and side cladding, these sheets are durable, lightweight, and corrosion-resistant.
- Available in various GSM (g/m²) values like 120 GSM to 275 GSM and thicknesses like 0.45mm, 0.50mm, and 0.60mm.
b) Sandwich Panels (PUF Panels)
- These are colour-coated steel sheets with high ribs for superior strength.
- Used for both roofing and side cladding, these sheets are durable, lightweight, and corrosion-resistant.
- Available in various GSM (g/m²) values like 120 GSM to 275 GSM and thicknesses like 0.45mm, 0.50mm, and 0.60mm.
c) Translucent Sheets (Polycarbonate)
- These allow natural light into the building.
- Often used in skylights or roofing strips to reduce dependency on artificial lighting.
4. Accessories and Fasteners
Accessories enhance the functionality, safety, and ease of assembly of PEB structures.
a) Sag Rods
- Installed between purlins and girts to prevent sagging and maintain alignment.
- Especially useful for long-span buildings.
b) Self Drilling Screws
- Specialized screws used to fasten roof and wall sheets directly onto the steel purlins or girts.
- These come with EPDM washers to ensure water tightness and avoid corrosion
c) Turbo Vents/ Ridge Vents
- Provide natural ventilation by expelling hot air from inside the building.
- Mounted at the ridge or roof peak, they are essential for temperature control in industrial setups.
d) Flashings and Trimmings
- Flashings are metal strips used to seal corners, joints, and edges.
- Common types include corner flashings, ridge caps, eave trims, and valley gutters.
- These prevent water ingress and give a clean finish to the building.
5. Structural Add-Ons
To complete the PEB system, several additional components may be integrated based on the client’s requirements.
a) Canopies
- Projections over doors or windows to provide shading and protection from rain.
b) Mezzanine Floor
- Intermediate floors supported by main frames and used for offices, storage, or machine decks inside the building.
c) Crane beams and Brackets
- Required for buildings where overhead cranes are used for material handling.
- These beams are specially designed to bear dynamic loads.
d) Doors and Windows
- Rolling shutters, steel doors, and aluminum windows are fitted as per design.
- Framed openings are created in wall cladding to install them safely.
Conclusion :
Every component in a Pre-Engineered Building has a specific role, whether it’s bearing structural loads, improving insulation, ensuring water-tightness, or enhancing ventilation. Understanding these components is crucial not only for engineers but also for factory owners, contractors, and architects who are considering PEB solutions for their projects.
At Shree Sai Steels, we specialize in manufacturing and supplying high-quality hi-rib roofing sheets, purlins, and PEB accessories, ensuring every component of your building meets the highest industry standards. From conceptualization to delivery, our expert team ensures your structure stands strong, efficient, and future-ready.

